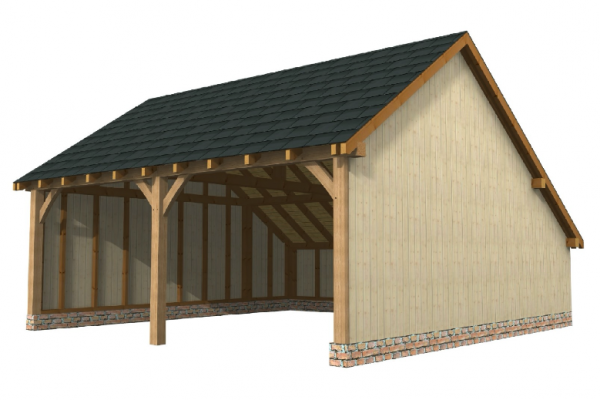Oak Framed Garage Kits
Carvalo is proud to offer oak framed garage kits delivered to clients across the UK.
Our oak framed kit garages are of high quality and designed for quick assembly on site. All the green oak is graded to D30 visual strength grade and all jointing is done with traditional mortice and tenon joints pegged together with oak tapered pegs. All garages are despatched with full dimensioned plans and with all main timber components numbered to correspond with the plans. If you aren’t attempting a DIY project, simply have your favoured contractor assemble the garage on your behalf, using our detailed instructions.
Our team have over ten years of experience in planning, designing and constructing bespoke oak framed buildings and put equal amounts of care and attention into the production of our building kits.
The garages listed here represent our most common sizes. As this is not yet an ecommerce site, to order a garage from this listing, please email us here or from the contact tab at the top of the page requesting the garage required. Any additions of barn hips, full hipped roof’s log stores and any other changes can easily be added and priced accordingly.
- Leading technology & efficiency with on time delivery
- Highest quality graded oak sourced from sustainable forests
- Nationwide operations and delivery
Oak Front with Softwood Rear Frame - 6m wide x 6m deep
- Euro Green Oak D30 Front Frame 145mm x 145mm
- Spruce C24 Softwood Rear Frame 140mm x 140mm
- Spruce C24 Softwood Rafters 145mm x 45mm pre-cut
- Spruce C16 Softwood Studwork not pre-cut
- Larch Featheredge Cladding
- 6 metre wide x 6 metre deep footprint garage with a ridge height of 3.9 metres. This garage is of very high quality and can be assembled quickly.
- Euro Green Oak front frame manufactured from D30 graded oak planed all round 145mm x 145mm members with 140mm x 70mm curved braces.
- Spruce C24 rear frame members 140mm x 140mm.
- Spruce C24 rafters and ridge supplied precut and planed all round.
- Spruce C16 studwork supplied loose to be cut on site to fit.
- Fresh Sawn Larch Featheredge cladding 180mm wide to finish face 150mm with 30mm overlap. (Fixings not supplied).
- Full Plans are supplied following point of order. Assembly plans with numbered component drawings supplied on delivery.
